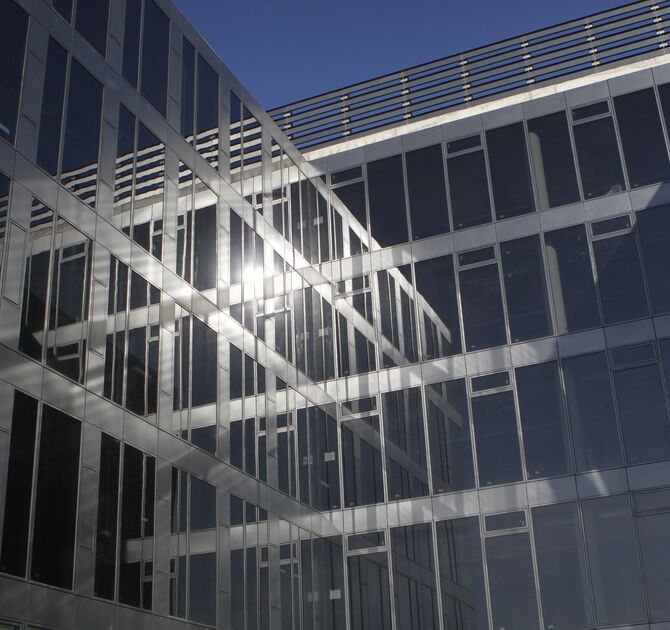- Kies uit alle RAL-kleuren
- Hoogwaardige kleuring door poederlakken en/of anodisatie
- Poederlakken voor mat of glanzend, Coatex™ of metaalafwerking
- Anodisatie benadrukt de aluminiumstructuur
- Langdurige bescherming tegen water en UV
- Onderhoudsarm & eenvoudig te reinigen
Ventilatievleugel

MasterLine 10 aluminium ramen passen bij de bouwtrends van vandaag en morgen. Om oververhitting te voorkomen en toch veilig te blijven voor iedereen, is de ventilatieopening een eenvoudig te integreren oplossing.
-
Beste prijs-kwaliteitverhouding onder passieve systemen
-
Breed scala aan oplossingen
-
Designvarianten Renaissance en Deco beschikbaar
Interesse in MasterLine 10 Ventilation Vent?

Technische details
Weerstand tegen inbraak
- RC2
Hoogte vleugel
- Min. 600 mm
- Max. 2800 mm

Kleuren en afwerkingen in lijn met jouw leven
Het kiezen van de juiste kleuren voor aluminium profielen is geen detail
Meer greep op duurzame schoonheid met de juiste krukken
Een passende kruk draagt bij tot het karakter van je woning
Duurzame schoonheid zit in elk detail. Dus ook in de keuze van de juiste raam- en deurkrukken. Naast de profielen zijn die immers doorslaggevend voor de look van je ramen en deuren. Een passende kruk draagt bij tot het karakter van je woning. Daarom biedt Reynaers Aluminium je een veelzijdig assortiment aan krukken. Maak kennis met de reeksen Touch, Horizon en Contour: ontwerplijnen die je in de showroom van de vakman kunt ontdekken, vastnemen en vergelijken.



Altijd een Reynaers Aluminium vakman in je buurt
Onze vakmannen
- Persoonlijk advies
- Op maat van jouw project
- Belgisch vakmanschap & kwaliteit
- Meer dan 150 vakmannen in België
- Maak een afspraak online
- Vraag online je offerte
Inspiratie boeken





